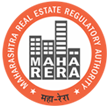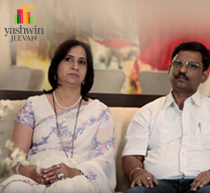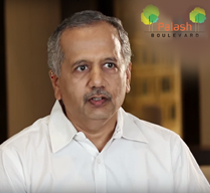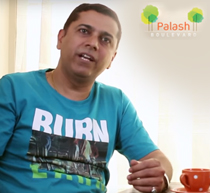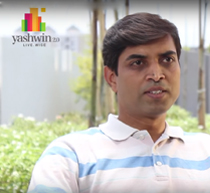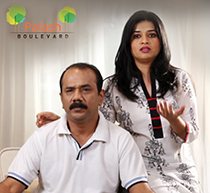Yashwin Orizzonte
Yashwin Orizzonte - Open up to next in urban living!
Located at Kharadi, Yashwin Orrizonte is an address of 2 and 3 BHK Homes that takes the promise of Yashwin living to the next level, through a combination of indoor features and lifestyle amenities.
An address designed with the thought of VJ Homes 2.0 at its core, Yashwin Orizzonte blends comfortable indoor living with a cosy community at a well-connected location within Kharadi. Open up to new possibilities of urban living here.
- 2 & 3 BHK HomesConfiguration
- Kharadi, Pune Location
- Under Construction Status
- December 2025 Possession
- Residential Towers with shops rising on the horizon of Kharadi
- 2 & 3 BHK space wise homes with 80+ design features
- A community of 650+ like-minded families
- 55+ Urban amenities to cater to the needs of all age groups
- Pune's most loved & fast-growing neighborhood of Kharadi
- Signature services by VJ for the next in urban living
Amenities
- Open space
- Multipurpose play courts
- Herbal garden
- Cricket bowling machine & pitch
- Fruit bearing trees
- Organic/home farming area
- Pet-friendly area
- Hammock garden
- Podium Landscape
- Outdoor play area for kids of all ages
- Illuminated jogging track
- Open to sky yoga & meditation space
- Themed landscaped garden & community lawn
- Mandir / temple complex
- Senior citizens' plaza (bhajan area near temple)
- Assisted walking track for senior citizens
- Guest suites
- Kids' cycling track
- Flag hoisting pole
- Sky Gardens
- Barbeque counter with open kitchen, Serving counters and washing area
- Horizon deck
- Wifi zones
- Sky lounge with open-air cafeteria
- Relaxing cozy corners
- Sky garden swing chairs
- Family get-together pergolas
- Open gym
- Seating pavilion
- Clubhouse
- Air-conditioned multipurpose Hall with toilets
- Co-learning space
- Ultra-modern club
- Wheelchair-friendly design
- Security and Prop Tech
- 100+ cctv cameras in entire project
- Elevator cctv coverage
- Integrated fire safety system
- Security cabin with boom barrier
- Staff toilet and changing rooms
- Visitor management mobile app
- App-controlled entry To building lobby
- Vj parivaar society mobile app
- Entrance and Utility
- Parcel drop-off desk (covid compliant)
- Pedestrian walkway
- Waiting area
- School bus / cab drop-off & pick-up point
- Well-planned lighting With minimal obstructions
- Electric car charging points
- Fire engine access
- Shops and Conveniences
- Pharmacy
- Salon
- Cafes
- Grocery
- Atm
- Clinics
- Daycare and nightcare facility
- Cycle repairs
- Pet clinic
- Mini market
- Organic vegetable store
- * Available at proposed commercial spaces
Layout Plan

Location Film
Location
Indoor living and community living are two of the most crucial elements of a fulfilling lifestyle experience. Connectivity with the neighbourhood and the convenience it offers, is the next important aspect. Yashwin Orizzonte at Kharadi, offers excellent connectivity with every destination of daily needs. It allows you and your family to reach out and explore an urban life without any restrictions and limitations.
| Amanora Mall | 1.1 km |
| Seasons Mall | 1.3 km |
| Fairfield by Marriott | 3.6 km |
| Radisson Blu | 4.3 km |
| Viman Nagar | 5.3 km |
| Magarpatta | 6.5 km |
| DPCOE | 800 m |
| Phoenix World | 2.7 km |
| Rising Medicare | 3 km |
Specifications
- Strong RCC structure with aluminium formwork technology
- Structural design for earthquake Seismic Zone III
- RCC walls

