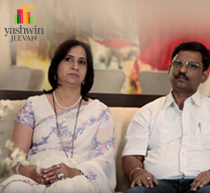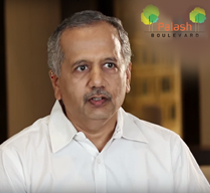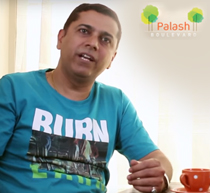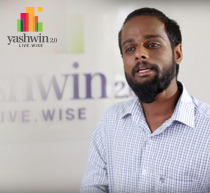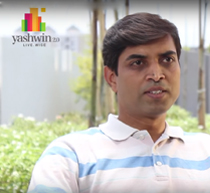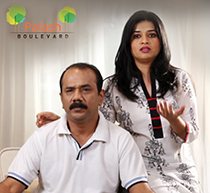Yashwin Enchanté
Better than what you think, expect and imagine.
A home is what we all need, but the heart and mind also desires a world around this home that lets us explore, express and experience the infinite joys of life.
This happens seamlessly when amenities and landscape are built in sync with each other and blends with the needs of modern and urban residents.
With better design, better specifications and better lifestyle, Yashwin Enchanté ensures to give you the joy of better living!
- 2 & 3 BHK HomesConfiguration
- Upper Kharadi, Pune Location
- Under Construction Status
- June 2027 Possession
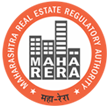

available at
http://maharera.mahaonline.gov.in
This Project is Financed by Arka Fincap LTD & SBM Bank LTD.
- 12 acre project.
- 6,320 sq. ft area of multipurpose halls.
- Multiplied amenities for more people to enjoy at the same time.
- 3 storeyed clubhouse.
- 2+ acres of a connected, vehicle free podium.
Amenities
- ENTRANCE + SECURITY ZONE
- Grand arrival plaza
- 24x7 security
- Security cabin with intercom
- Rest rooms and toilets for drivers, house help and security guards
- Pick up and drop off area for school busses and cabs
- Waiting area
- CHILDREN’S PLAY ZONE
- Multisport court
- Toddlers’ and kids’ play area
- Box cricket area
- COMMUNITY ZONE
- Walking/jogging track
- Acupressure pathway
- Flower bed
- Native tree forest
- Amphitheatre
- Pavilion by the urban forest
- Cycle track
- SOCIAL ZONE
- Party lawn with service counter
- Raised planters with seating
- Lawn area for relaxation
- Worship area with pradakshina space
- Pet play park
- Lotus pond
- Deck by the pond
- Community farming
- Senior citizens’ deck
- 3 STOREYED CLUB YASHWIN - LEVEL 1
- Kids’ play area
- 3 Multipurpose halls
- Party lawn
- Street café
- 3 STOREYED CLUB YASHWIN - LEVEL 2
- Business centre
- Co-working lounge
- Meeting rooms
- Indoor gaming zone
- Mini theatre
- 3 STOREYED CLUB YASHWIN - LEVEL 3
- Yoga studio
- Fitness studio
- Indoor activity zone
- Dance studio
- Open gym
- TERRACE
- Infinity swimming pool
- Terrace lounge
- Indoor activity zone
- Dance studio
- Open gym
*To know more details of the specifications and amenities showcased here, feel free to get in touch with the sales representative.
Location
Nearby Places
| EON IT Park |
| World Trade Center |
| EON Gyankur School |
| Balaji Hospital |
| Phoenix Market City |
Specifications
- Strong RCC structure with aluminium formwork technology
- Structural design for earthquake Seismic Zone III
- RCC external walls
*To know more details of the specifications and amenities showcased here, feel free to get in touch with the project Sales Office.



