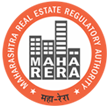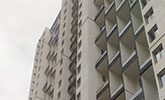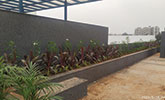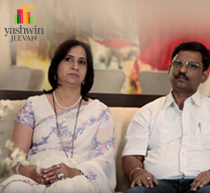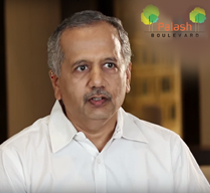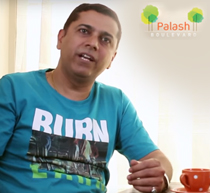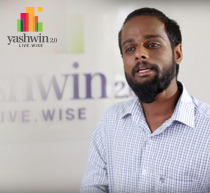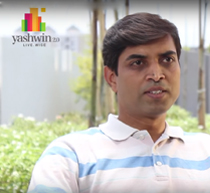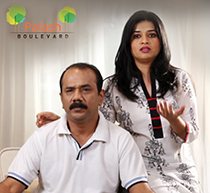Yashwin Encore
Next Wise Step, Yashwin Encore
Welcome to Yashwin Encore at Wakad, strategically located at West Pune's most sought-after hub, it offers excellent connectivity with prominent IT destinations of Hinjawadi and Baner and also ensures easy access to leading leisure and lifestyle avenues.
A secure neighborhood, urban delights and upcoming infrastructural development will make this address future-ready, Yashwin Encore is all set to be a fine residential destination!
- 2 & 3 BHK HomesConfiguration
- Wakad, Pune Location
- Under Construction Status
- Mar 2022 Possession
- Well-designed 2 BHK Homes
- 4 Proposed towers of 22 storeys each
- Dedicated lifestyle amenities for all age groups
- A central pdoum with green spaces and amenities
- Prominent location in the heart of Wakad
Amenities
- Safety and Security
- 3-Tier Security in Entire Complex
- Access Control to All Common Areas
- CCTV Surveillance in Entire Project
- Video Door Phone in Every Home
- Intricate Entrance Gate Design
- Dedicated Security Cabin#
- Senior Citizen Friendly
- Temple Complex & Festive Area^
- Assisted Walking Track
- Open Gym for Senior Citizens
- On-Call Medical Assistance
- Cab and Bus Pick-up Point^
- Wheelchair/Stroller Friendly Design
- Yoga & Meditation Area
- Senior Citizens’ Sit-outs#
- Lifestyle
- Bistro / Café*
- Hair & Beauty Salon*
- Convenience Store & Daily Assistance*
- Shopping Centre*
- Polyclinic*
- Branded Gym
- Themed Party Lounge*
- Building Childhoods
- Toddlers’ Play Area
- Pet-Friendly Area
- Rock Climbing & Adventure Wall
- Kids’ Play Area^
- Flag Hoisting Pole^
- Semi-Covered Amphitheatre^
- Bicycle Track
- Multi-Sport Synthetic Court
- Indoor Games in Club House
- Box Cricket#
- Relaxation
- Landscaped Theme Garden
- Party Lounge & Barbecue Deck
- Club House#
- Community Organic Farming Area^
- Open Library & Hammock Garden
- Urban Katta
- Multipurpose Community Lawn#
- Buffet and Pantry Area#
- Open Sit-outs#
- Sculptural Courts^
- Multi-Use Stage with Viewing Step Seating#
- Environment, Health and Sanitation
- RO Water Treatment Plant
- Rainwater Harvesting System
- Sewage Treatment Plant
- Organic Waste Composting Unit
- Water Saving Plumbing Features
- Solar Passive Architecture
- Firefighting Sprinkler System
- Anti-Termite Construction
- * A part of commerical building
- ^ Located in phase 1 & phase 2
- # Located in phase 2
*To know more details of the specifications and amenities showcased here, feel free to get in touch with the sales representative.
Location
| Hinjawadi | 1 km |
| Mumbai-Pune Expressway | 1 km |
| Baner | 5 km |
| Pimpri-Chinchwad | 9 km |
| Aundh | 8 km |
| Pashan | 9 km |
| Dr. D Y Patil College | 2.3 km |
| D-Mart | 2.2 km |
| Surya Mother & Child Care | 1 km |
Specifications
- Strong RCC structure with aluminum formwork technology
- Structural design for earthquake Seismic Zone III
- RCC walls
*To know more details of the specifications and amenities showcased here, feel free to get in touch with the project Sales Office.

