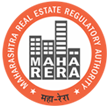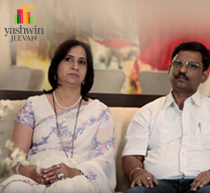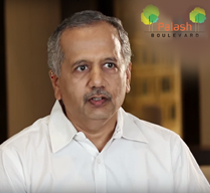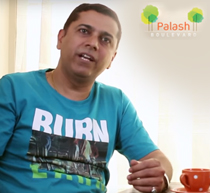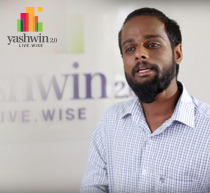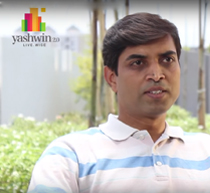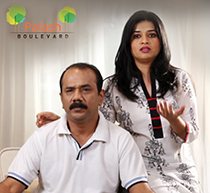Yashwin Nuovo Centro
Yashwin NuovoCentro, Pune
Our lifestyle is defined by our constant urge to move up in life and make choices that are premium, to say the least. A home is at the centre of these choices.
Welcome to Yashwin NuovoCentro at Wakad, an address at an evolved location that adds a new dimension to the much-loved Yashwin way of life, and invites you to elevate your lifestyle.
- 2 & 3 BHK Premium HomesConfiguration
- Wakad Location
- Under Construction Status
- June 2026 PossesSsion
- 2 Residential towers rising 27 storeys high on Wakad’s skyline
- 2 and 3 BHK premium residences with enriched indoor
- A community of 300+ modern families
- Stylised amenities for all across 3 levels
- At the heart of Wakad – an evolved neighbourhood
- Signature services by VJ for an upgraded urban living
Amenities
- VEHICLE-FREE LANDSCAPED PODIUM
- Free open lawn area for parties, evening conversations and more
- Privacy plantation edge along apartment and road-front
- Edge seating along plantation
- Stepped organic farming
- Lotus pond
- BUILDING ENTRANCE LOBBY AND SPACES
- Business centre
- End-to-end property solutions with concierge desk
- Fully furnished air-conditioned guest suites
- Drivers’ quarters
- Facility Manager’s office and society store roo
- INTERGENERATIONAL OPEN SPACES
- Infants’ and toddlers’ play area
- Senior citizens’ and parents’ seating area
- Sensory planter beds
- Adults’ and children's swings under trees
- Rock garden
- Multi-deity temple arena for festivities & celebrations
- 200 Metre walking and jogging track
- Open ground for free play and ball games
- Skate-boarding and wave-boarding plaza
- 3 STOREY - CLUB YNC
- Multipurpose air-conditioned hall
- Gym and fitness centre
- Semi-covered temperature-controlled edge swimming pool
- ROOFTOP AMENITIES
- Bougainvillea pergola with seating for get-togethers
- Open-to-sky seating
- Pantry counter tops
- Barbeque space
- Safety edge plantation
- COVERED PARTY SPACE
- Sculpture elements as seating
- Multi-use counter tops
*To know more details of the specifications and amenities
showcased here, feel free to get in touch with the sales representative.
Layout Plan
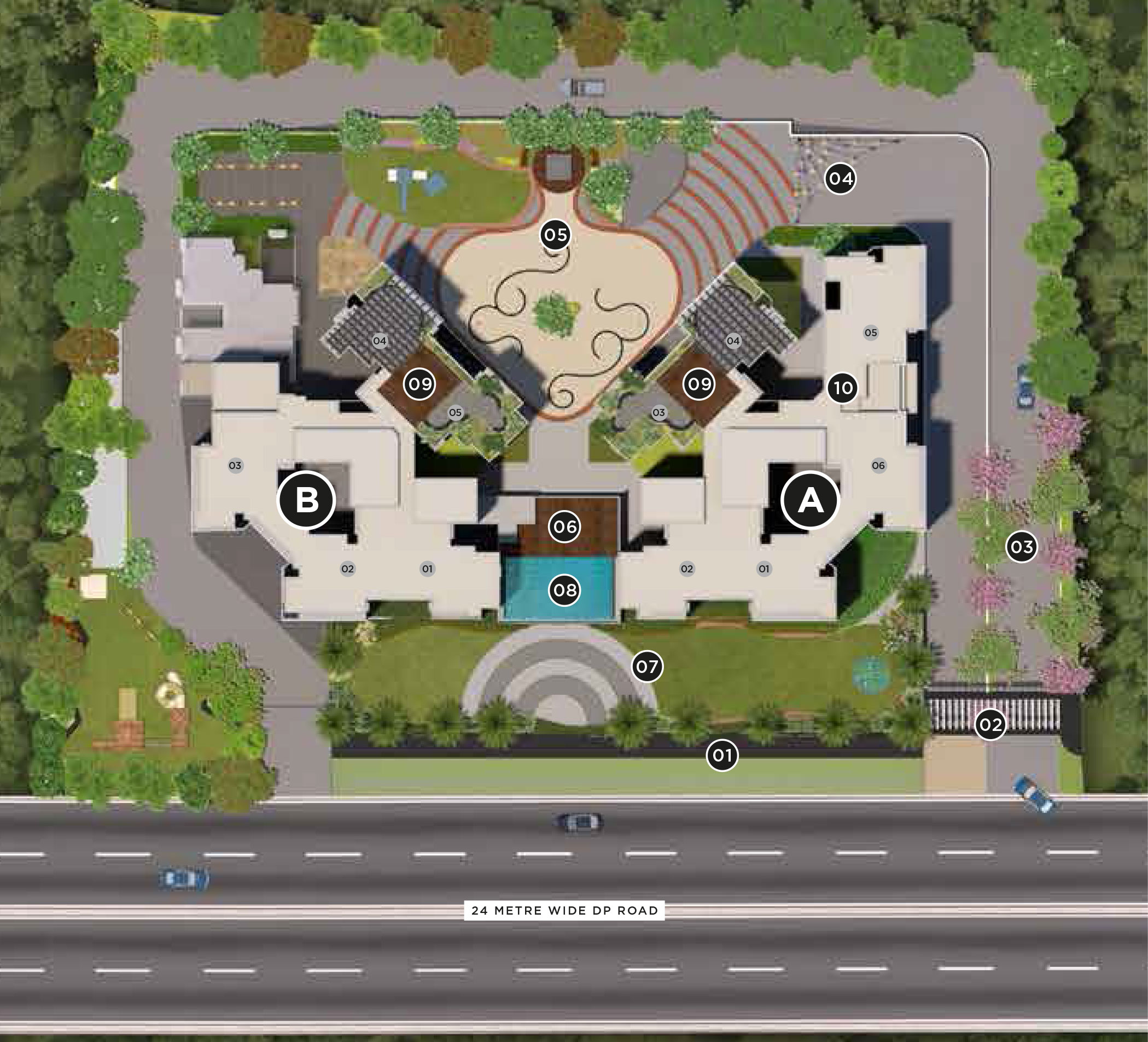
MahaRERA Registration No. P52100034523
*This layout is for explanation purpose only. Please refer to sanctioned plan for final details.
Location
| Phoenix Mall (Upcoming) | 20 m |
| Lifepoint Multispecialty | 600 m |
| Orion Multispeciality Hospital | 950 m |
| Euro School | 1.4 Km |
| Vision One Mall | 2.4 Km |
| Akshara International School | 2.7 Km |
| EON IT Park (Upcoming) | 3.9 Km |
| Courtyard By Marriott | 4.5 Km |
| Hinjawadi IT Park | 5 Km |
| Baner | 5.2 Km |
Specifications
- Combination of strong RCC frame structure with AAC Block
- Structural design for earthquake seismic zone 3
*To know more details of the specifications and
amenities showcased here, feel free to get in touch with the sales representative.

