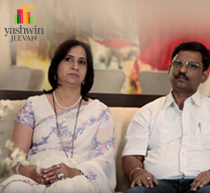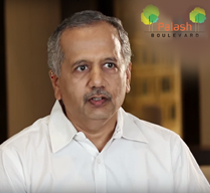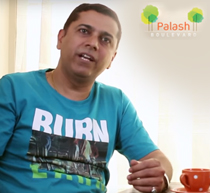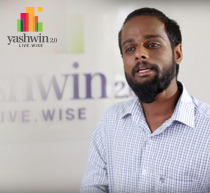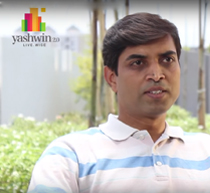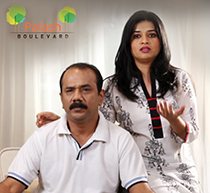PKC Palladio Kharadi Central
PKC Palladio Kharadi Central - Destiny Meets Destination.
Palladio Kharadi Central by Vilas Javdekar Developers is a premium
address of enriched urban living, where the promise of Pune’s most trusted developer takes shape at
a location in Kharadi, which will further shape the future of lifestyle, on the eastern side of
Pune.
Go ahead, embrace your destiny.
- 2, 3 & 4 BHK HomesConfiguration
- Kharadi Central, Pune Location
- Under Construction Status
- Jun 2027 Possession
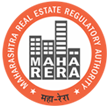
MahaRERA Registration No.
P52100050357
available at
http://maharera.mahaonline.gov.in
This Project is Mortgaged to Bajaj Housing Finance LTD .
- An excellent location at the heart of Kharadi.
- 4 Glamorous towers 2, 3 & 4 Bedroom residences with thoughtful variants
- 30+ Lifestyle amenities across 4 levels
- An urban community of 300+ like-minded families
- Dedicated high street retail for the residents
- 6 Levels of fully covered parking
Amenities
- ENTRANCE + SECURITY ZONE
- Entrance gateway
- Pick up and drop off point
- Security cabin with intercom
- Washrooms for service staff
- COMMUNITY ZONE & GROUND LEVEL
- Worship area
- Garden with lawn
- Mini amphitheatre
- Flag hoisting pole
- Young kids’ play area
- ‘Grandparents’ nooks
- SOCIAL ZONE AT PODIUM LEVEL 1
- Lap pool
- Leisure pool
- Viewing pavilion
- Multi-purpose deck
- Clubhouse
- Wellness area
- RECREATIONAL ZONE AT PODIUM LEVEL 2
- Multi-sports court
- ‘Teenagers’ social pods
- Play area
- SKY LOUNGE ZONE AT ROOFTOP LEVEL
- Urbanscape view deck
- Sundowner lounge
- Open to sky seating
- Stargazing nooks
- Community kitchen with service area
- Barbeque deck
- Cocoon seatin
- PARENTS’ & GUEST BEDROOM
- Cross-ventilation for better IAQ
- Bed not having headboard on north side (Vastu-compliant)
- Space for arm chair / reading corner in parents’ bedroom
- Planned space for dressing table in guest bedroom
- Geyser point provision in guest bathroom
- KITCHEN & UTILITY
- Additional kitchen sink provided for washing utensils
- Exhaust fan provision
- Space for washing machine & dish washer above with provision for plumbing and electrical points • Segregated utility area
- Electrical and water supply point provided above the sink for water purifier
- Small sink to wash vegetables and fruits
- Planned electrical points for mixer, microwave and other appliances
- Dwarf wall for better ventilation and visual connectivity
- Chimney and hob electrical point
- MASTER SUITE WITH WALK-IN WARDROBE SPACE
- Space for informal seating
- Mobile charging points for Him & Her along both sides of the bed
- Wider window for better light, ventilation and view
- Telephone point provision
- Space for dresser and vanity unit
- Dedicated walk-in wardrobe space for Him & Her
- Linen storage space below master counter in the master bath
- Hair dryer point in the master bath
- Space on counter-top for indoor plants/aroma candles/potpourri in the master bath
- LOBBY, LIVING & DINING
- Video door phone for safety & security
- East-west facing main entrance door
- Full height paneling at entrance door for grandeur with welcome light
- Pre-installed hooks on main door frame for ‘Toran’
- Space for umbrella, helmet & shoe rack in the entrance lobby
- L-shaped living-dining space for achieving privacy and flexibility in spaces
- 7-Seater sofa space in living room
- Maximum opening size of sliding doors for natural light & ventilation in living room with toughened glass
- Low-level charger point & telephone point near the seating area
- Space for cabinet / book shelf / crockery unit in the dining area
- KIDS’ BEDROOM
- Cross-ventilation for better IAQ
- Planned space for study table/s with charging point
- Wall-to-wall window for better views
- Bunk bed proposed in kids’ room for maximum free activity space
- AC Point
- SKY DECK
- Electrical point in the sky deck for festive decoration, charging, etc.
- Provision of water supply on sky deck
- Balcony with dedicated space for jhula, green wall, water body, seating, etc.
- Pre-installed hooks for festive decor / windchimes / lights
- Laminated glass railing for safety
- Covered balcony attached to living for home workout, yoga, pets’ corner, home garden, etc.
- Space for AC outdoor unit
*To know more details of the specifications and amenities
showcased here, feel free to get in touch with the sales representative.
Location
Nearby Places
| Phoenix Marketcity | 2.8 km |
| Seasons Mall | 4.4 km |
| City international School | 0.8 km |
| Bumble Bees School | 1.2 km |
| Rising Medicare | 0.65 km |
| Medipoint Hospital | 1.1 km |
| Koregaon Park | 7.3 km |
| Pune International Airport | 5.9 km |
| Magarpatta | 5.6 km |
| Viman Nagar | 3.9 km |
Specifications
- Strong RCC structure with aluminium formwork technology
- Structural design for earthquake Seismic Zone III
- RCC external walls
*To know more details of the specifications and
amenities showcased here, feel free to get in touch with the project Sales Office.



